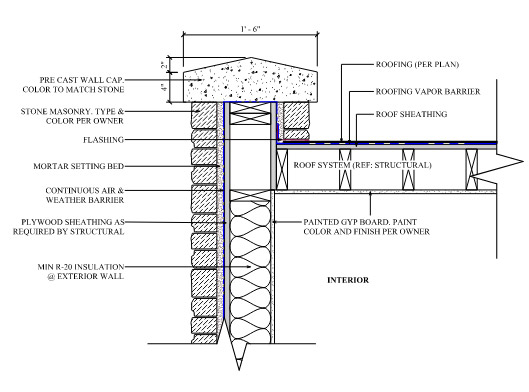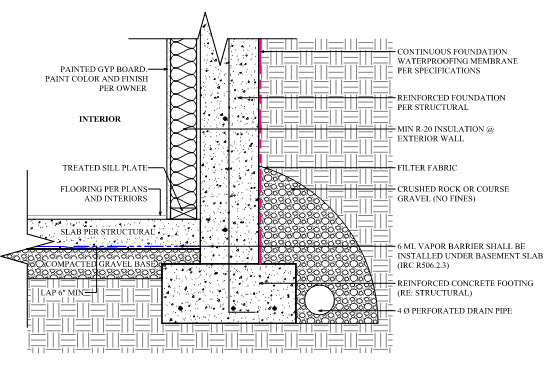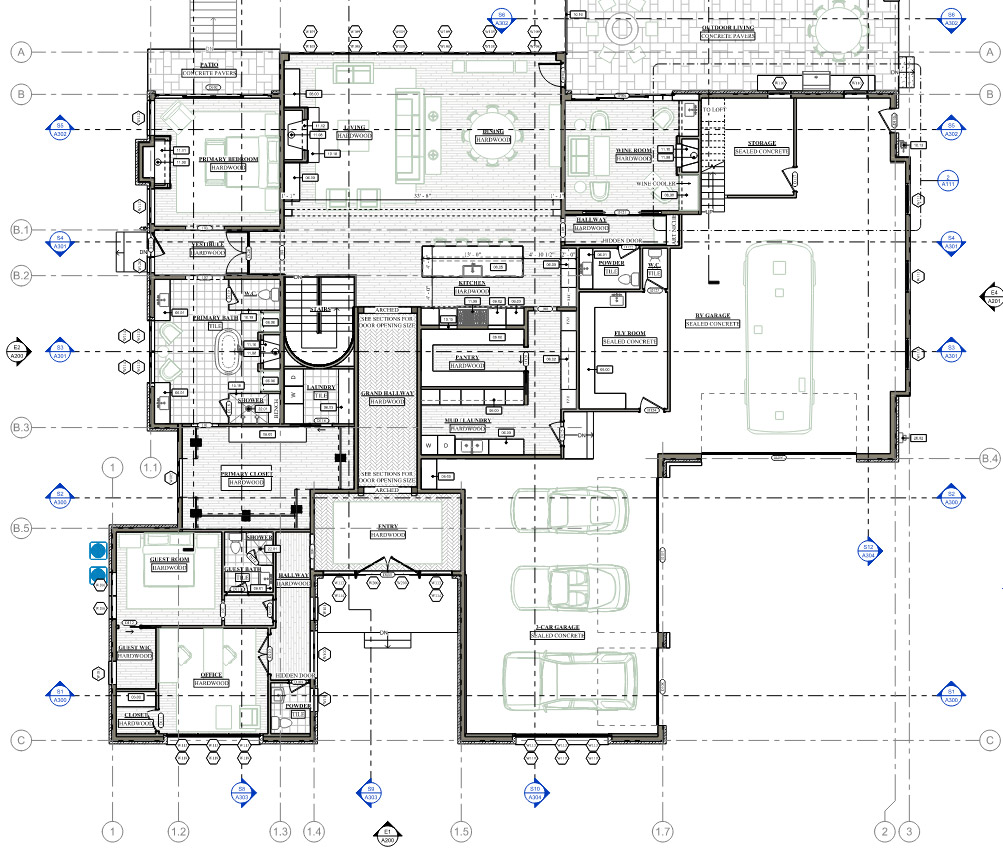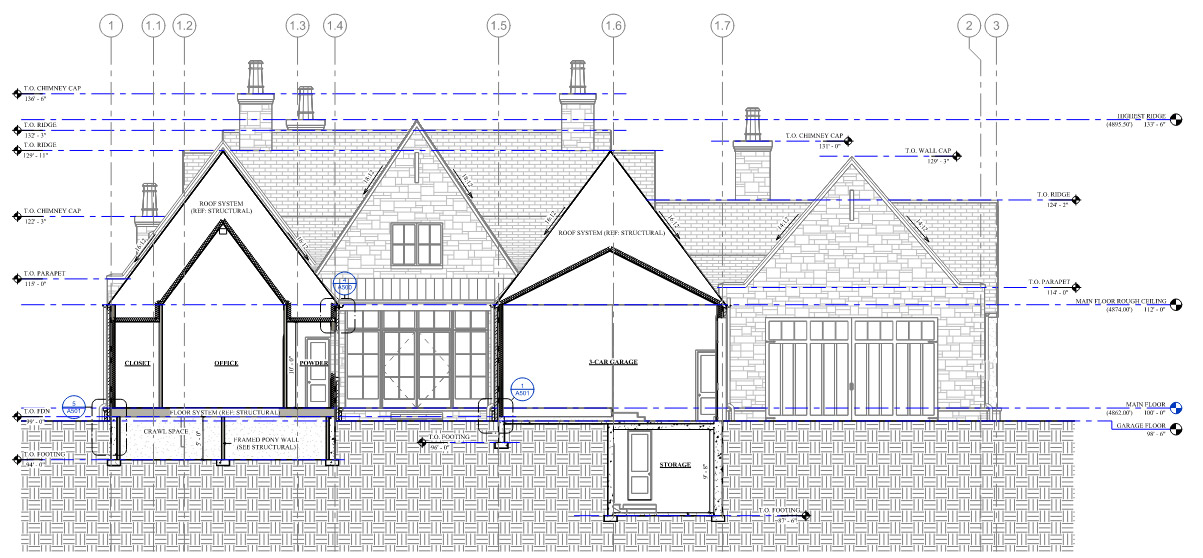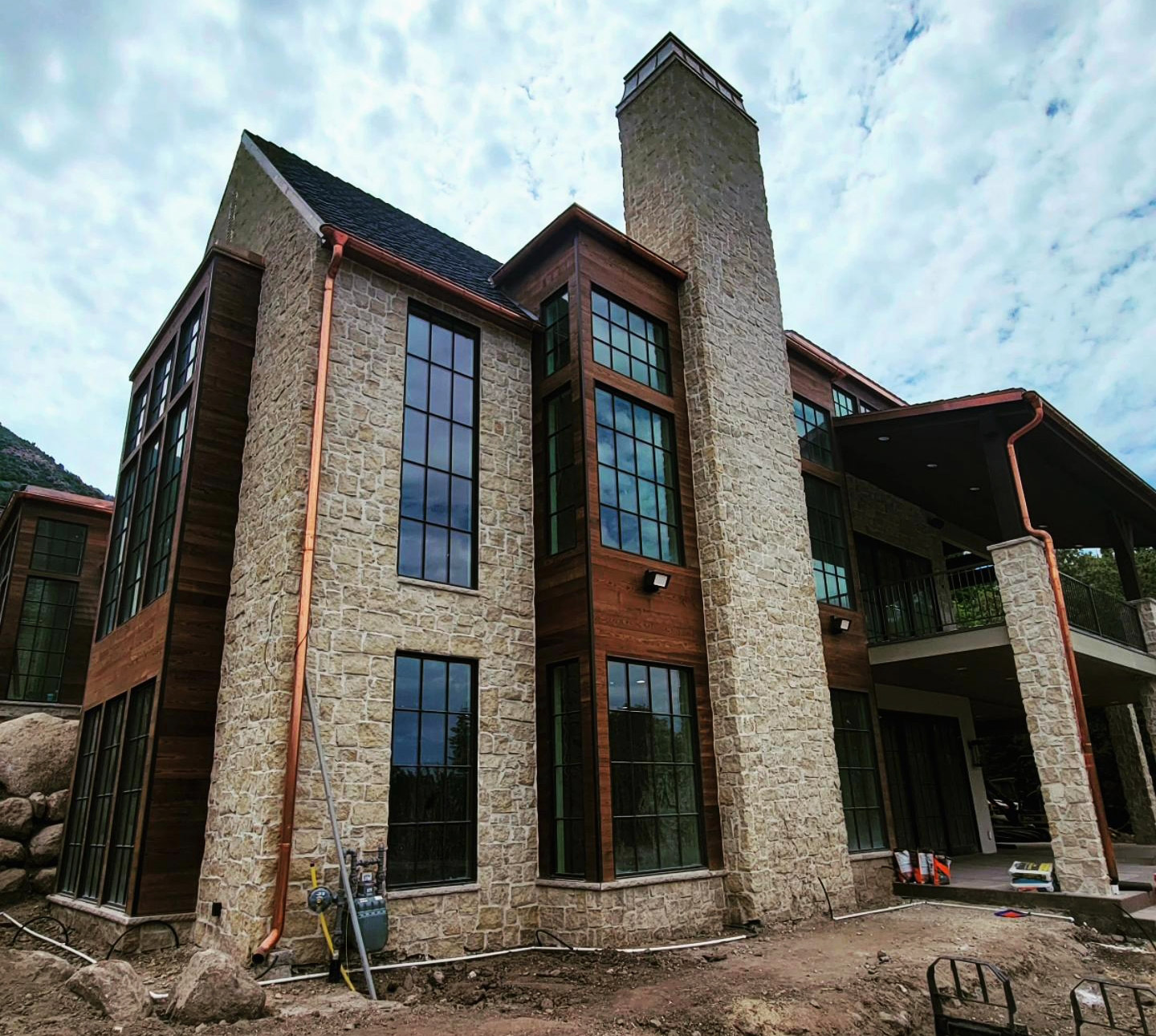Architecture is a vital part of our everyday lives.
We see it everywhere we go. The places we work, the stores we shop at, along side the roads in the cities we commute through. We cannot escape the influence constantly surrounding us through the art of architecture, and when done right, it adds to the beauty and serenity of our built environment.
Here at Dalley Design Studio we pride ourselves in quality design and quality plans. Every project we work on is brought to you by hard work and thoughtfulness. We dedicate our time and energy to ensure every home we design is designed as a place where you feel the comfort and enjoy the beauty of the architecture therein.
Phase 1
Pre-Design
Before we even start designing, it’s important to know and understand all the parameters and requirements of a project. These parameters will first come from the local jurisdiction and usually consist of building setbacks, max height, max coverage, etc. There may also be CC&Rs or HOA Architectural Guidelines, which will add to the local municipal ordinances. We will do all the necessary research for you so we can understand all of these requirements.
Additionally, you as a client will have your own set of requirements as well. Roughly how big do you want your house? What is your construction budget? Do these two numbers align, meaning can you afford the size of house you want? How many bedrooms do you want? Do you want a sports court? Is an open concept plan an important feature to you? We will ask all of the important design discovery questions to help guide the design process.
Phase 2
Schematic Design
Concept and Schematic Design are important steps in the design process. Beginning with a rough concept design we will start outlining the basic shapes and massing of the project. This includes roughing in a general location for the house on the property, keeping in mind all the property parameters as outlined in Phase 1.
From here we continue the design by putting together conceptual floor plans and elevations. Throughout this process there may be a lot of back and forth until the design is at a point where we all feel comfortable with the design direction.
Phase 3
Design Development
Using our design development BIM software, we convert the schematic design into a 3D model. What is BIM? It stands for Building Information Modeling, and is how we are able to portray our designs in a 3D environment. This allows you to review the design from every angle. Our Design Development process is tied directly to our Visualization department, and as such we provide realistic renderings to enhance the design review process. This is the method we use to ensure our design is acceptable before proceeding.
It is important to solidify the design in this phase, because it starts to get more expensive to make design changes once we proceed to the next phase and start involving other trades (structural engineer, civil engineer, etc.) .

Phase 4
Construction Documents
Sometimes referred to as “CDs”, the Construction Documents are the set of documents used to obtain a building permit, and for builders to use for construction. These are the “Blueprints” for the project. They are also the specifications, engineering documents, truss package submittals, etc. All of these together make up the CDs.
All projects will require at a minimum Architectural and Structural CDs, but some projects and jurisdictions may require additional documents from Civil, Mechanical, HVAC, Fire Suppression or Septic. Once the design is approved and signed-off, Dalley Design Studio will be in charge of creating the Architectural CDs, then will coordinate with the other trades to obtain the remaining required documents.
Once all the CDs have been completed and sent for permit review, there may be a handful of city corrections. This means the city’s assigned plan reviewer found something that will require additional information documentation or revisions. This is a normal process in the permitting process. We will help facilitate whatever is needed by the city in order for you to obtain your building permit for construction.
Phase 5
Construction Admin
Once you obtain your building permit, it will be time to begin construction! We strive to ensure the plans are easy to read and all the details accounted for on how to properly execute the intent of the architectural design. There may still be questions, however, as contractors review the plans and run into a situation where further details might be needed to outline the design intent in better clarity, or there may be unforeseen site conditions that arise and cause a need for further design direction or changes. Whatever the case may be, we at Dalley Design Studio are dedicated to the ultimate success of your project, even during construction.




